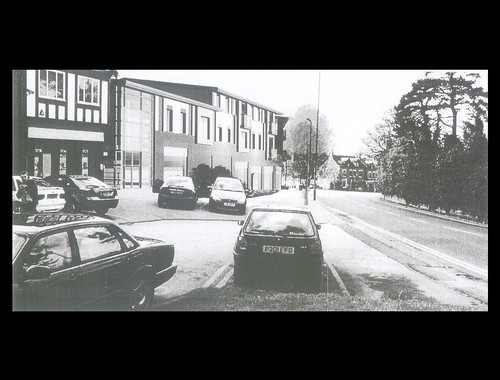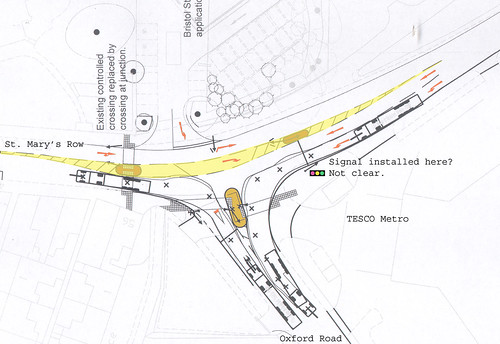Meteor Site Plans
The latest version of supermarket/housing at the Meteor Ford site is available for viewing until 15 June - that's next Wednesday. It identifies Tesco as the supermarket operator, says that this is the best of four sites in Moseley (the former Moneywise, the Moseley Car Park, and the other Meteor property on the opposite side of St. Mary's Row) for the necessary 17,000 square feet of floor space.
The proposal includes a new design for the combination of shop/housing. This one has about 20 residential units, where the former had more like 28, if I recall correctly. The shop now shows windows all along the St. Mary's frontage, where the previous version was all brick. The roof line on this one is not gabled, but sloped towards the road at a fairly shallow angle.

The proposal and its attendant reviews all say that this scheme is senstive to Moseley architecture, that it faithfully reproduces essential qualities of local building styles. I don't see it. I'm looking for gabled rooflines, period windows, the use of wood somewhere.
It looks better than the Meteor building, but if I didn't know it was a supermarket with houses on top I'd say it was a library or an office building. It's the 2005 version of the Scott Corner building in Kings Heath - the one with the vestigial bell/clock tower on the roof, Jobcentre on the first floor and Iceland/McDonalds/etc on the ground floor. Hardly in keeping with Moseley's dominant architectural style. Perhaps this will come up for consultation once a general scheme gets approved.

The composite image shows the rectilinear facade in relation to one of the existing 'half-timbered' buildings adjacent. Do you see any similarities? I don't. Is there anything about this design that will prompt someone - thirty years from now - to remark on what an interesting building it is? Or will it be regarded like so may of the uniformly ugly buildings in Kings Heath - the one and two storey brick-faced boxes?
This proposal does quite a bit better when it comes to traffic managment, although the renderings don't show any of it. There are some substantial roadworks involved, which include designated through/turning lanes, pedestrian crossings and islands, and maybe even a new signal uphill from Oxford Road.

The traffic analysis says that the shop can expect to attract 300 cars a day, which is less than 5% of the existing traffic through that junction, although it is double the amount of Oxford Road traffic. The traffic analysis is quite interesting for the wider picture it paints of Moseley. I may come back to this once I get it figured out. Suffice to say that several thousand cars pass through Moseley each day.
What I still want to know is why there is only one entry/exit point for vehicles to the parking area. I'd have one from Oxford Road and another from St. Mary's. As it is, they're talking about having gates with badge readers for after-hours access. Limiting the number of access points is about crime prevention, along with CCTV, but with the prospect of 24-hour trading, and after-hours goods delivery, I wonder how often those gates will be shut. At one point the trading hours are said to be 7:00-23:00, but in another document, 24 hour trading is mentioned. So the prospect for round-the-clock activity is a distinct possibility. I wonder what it will be like to live there.





0 Comments:
Post a Comment
<< Home